Alpine
3910RK - Luxury Fifth Wheels
Rear Kitchen, 1-1/2 bath, Front Bath, Master SuiteMSRP: $120,106*
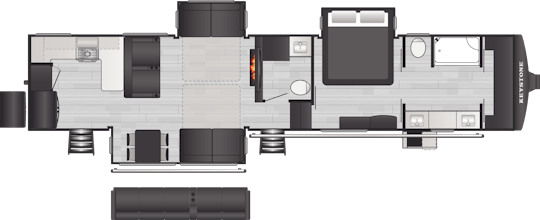
MSRP:$120,106*
Base price. Does not include freight, title, tax, options or dealer fees.
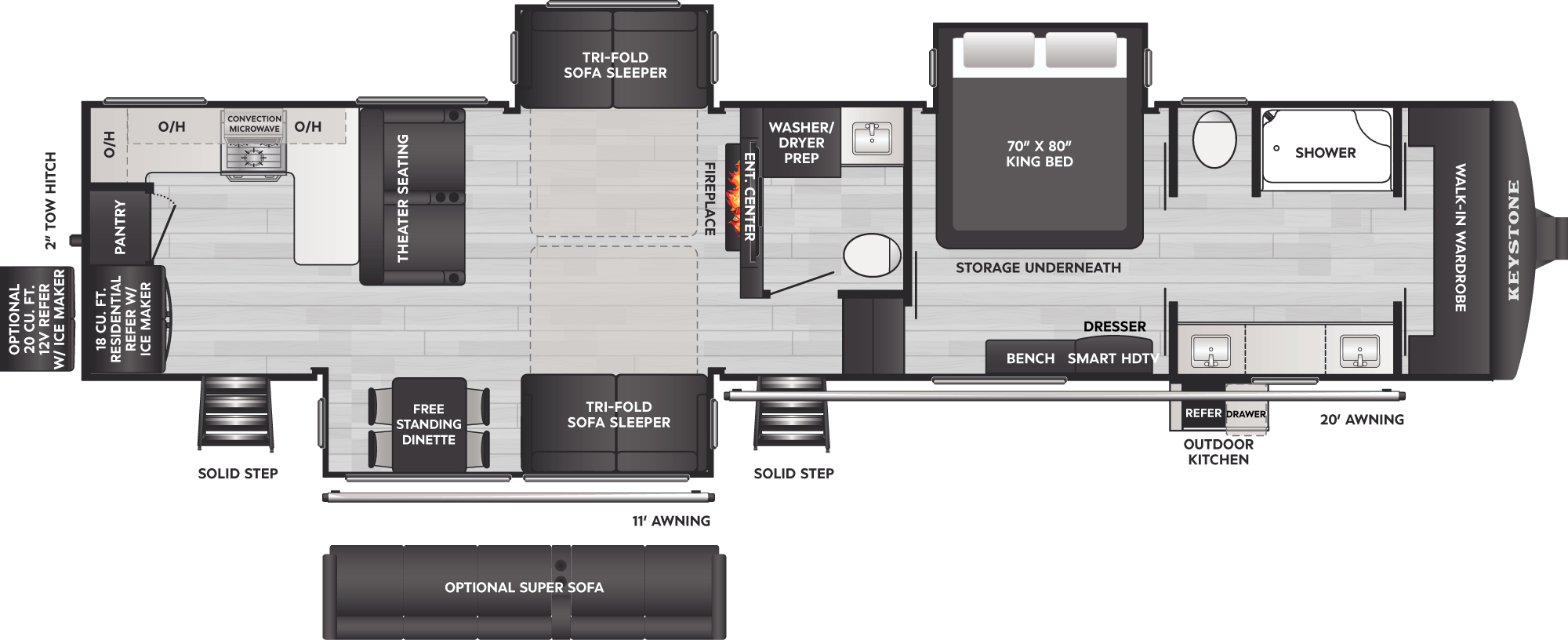

| Specification Name | Specification Value |
|---|---|
| RV Type | Fifth Wheel |
| MSRP | $120,106 |
| Shipping Weight | 14,618 lb. |
| Carrying Capacity | 3,382 lb. |
| Hitch | 3,170 lb. |
| Length | 42 ft 11 in |
| Height | 13 ft 4 in |
| Tire-Size | 215/75R17.5H |
| Fresh Water | 75 gal |
| Gray Water | 83 gal |
| Waste Water | 83 gal |
| Sleeping Capacity | 6 |
| Number of Propane Tanks | 2 |
| LPG | 60 lb. |
| Refrigerator Size | 18 cu ft |
Decor
Lodge
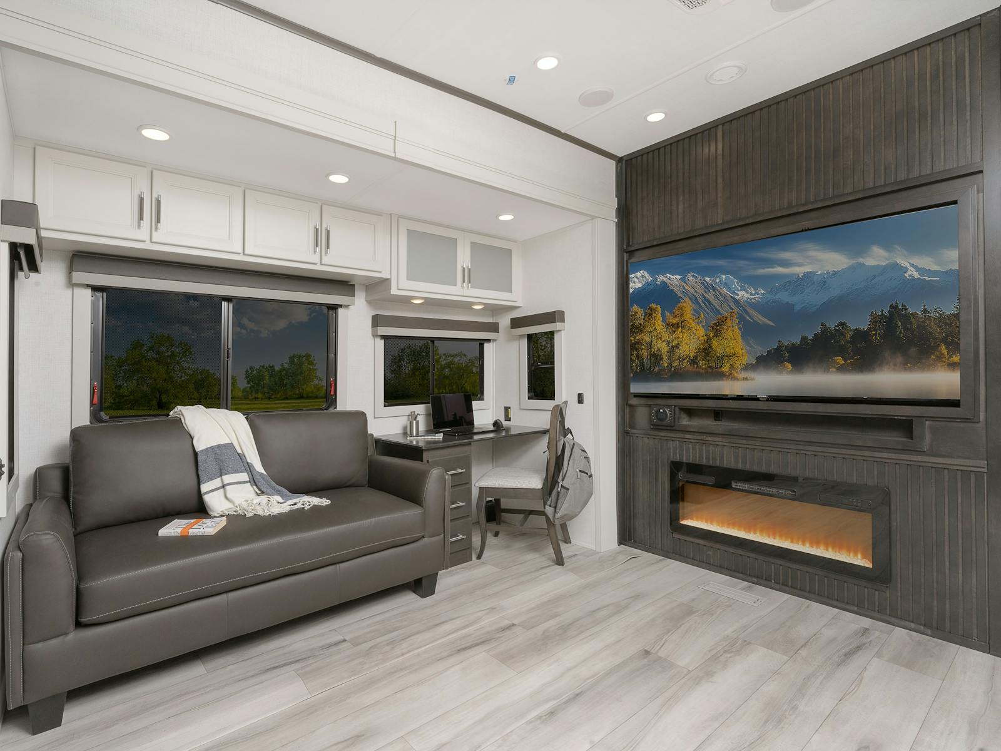
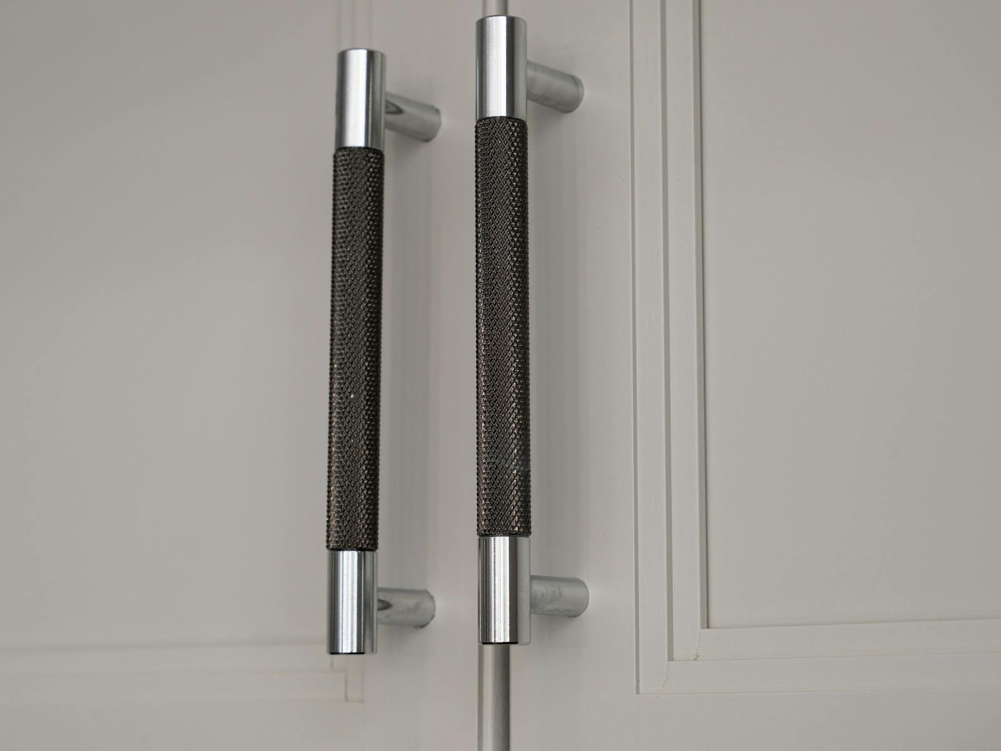
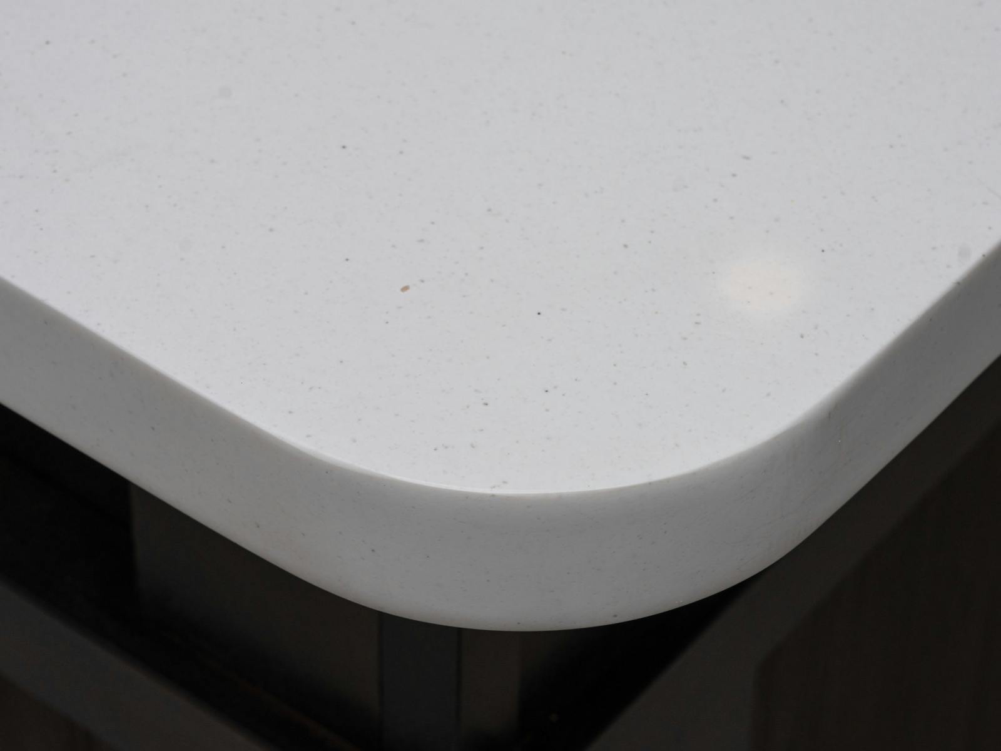
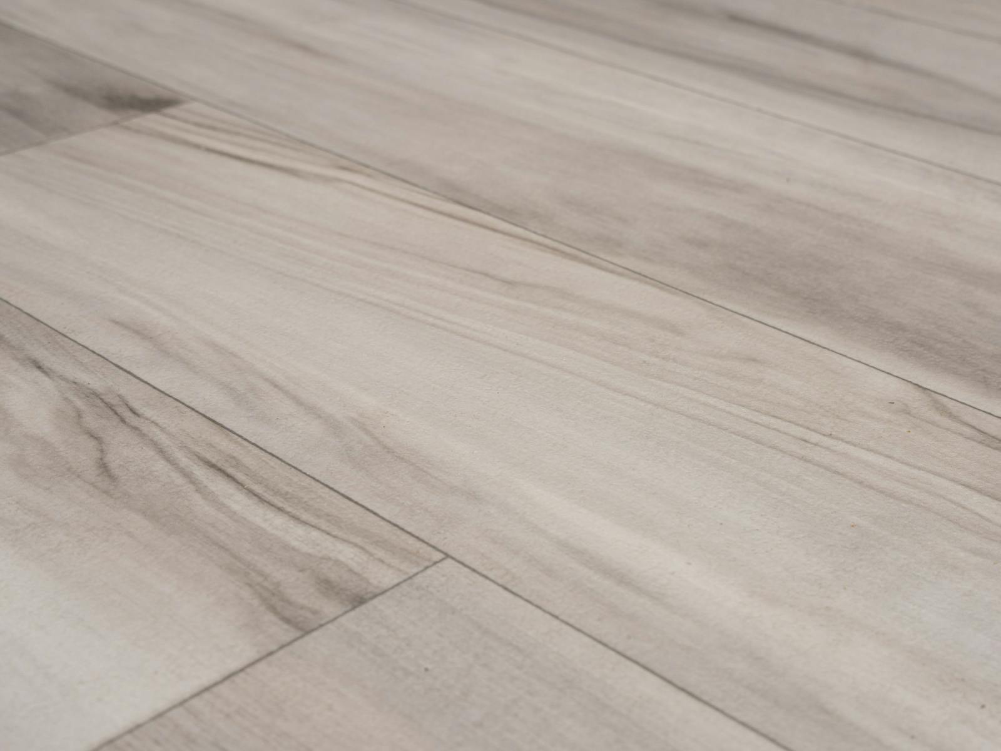
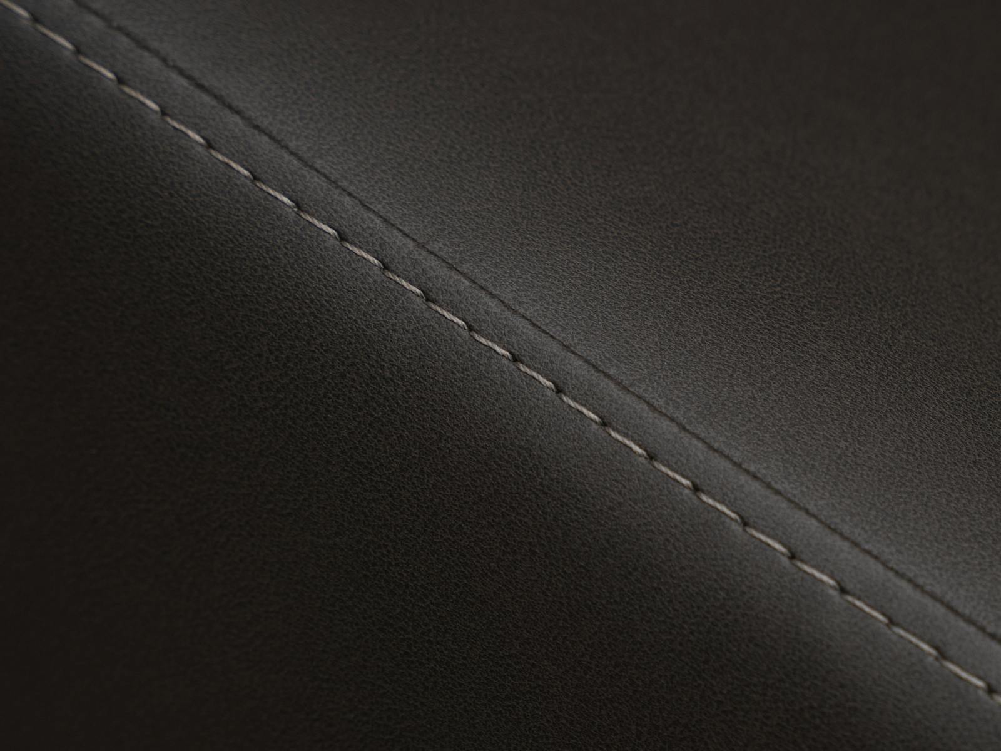
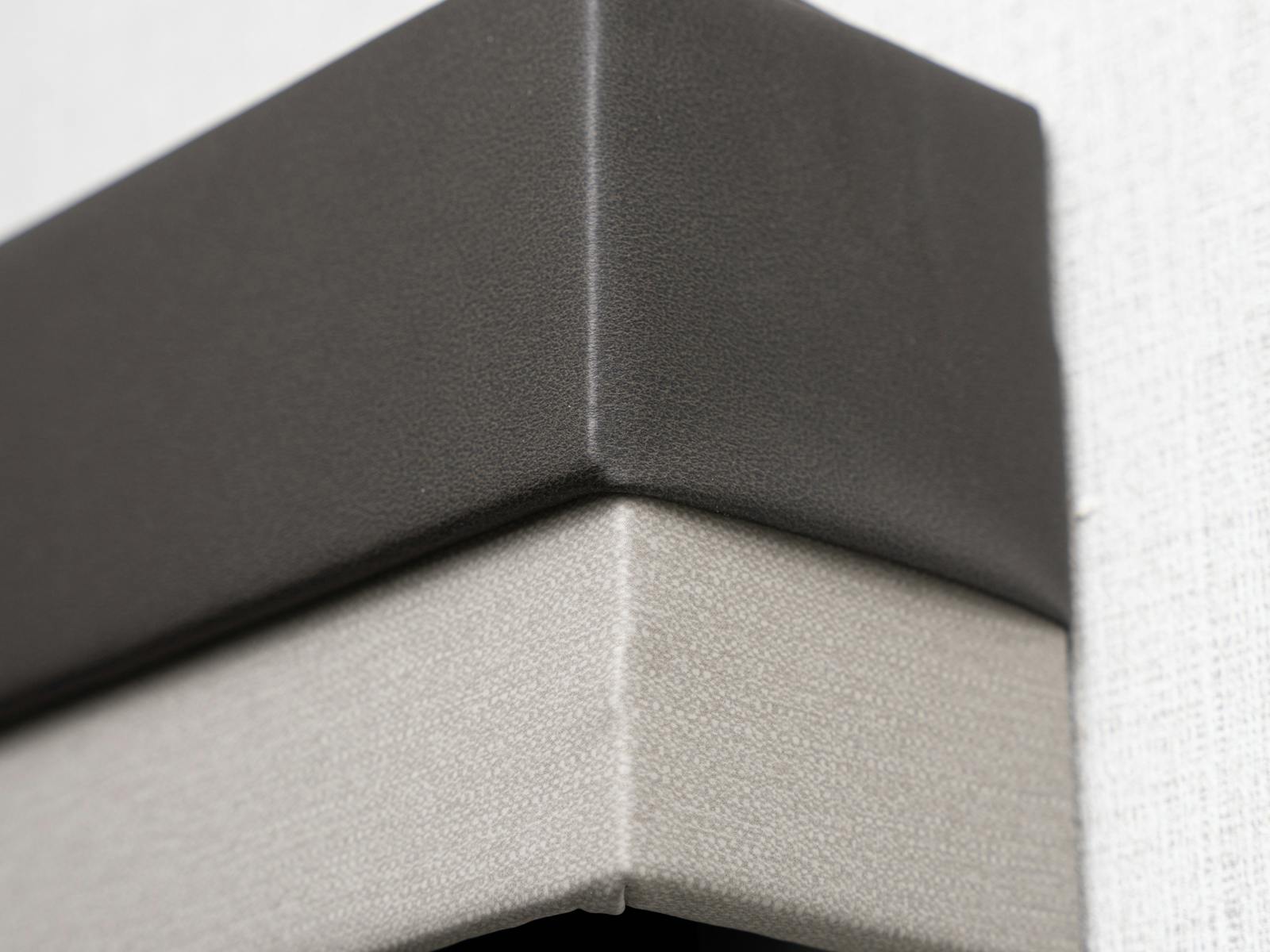
Click swatches for close-up view.
Decor
Dovetail
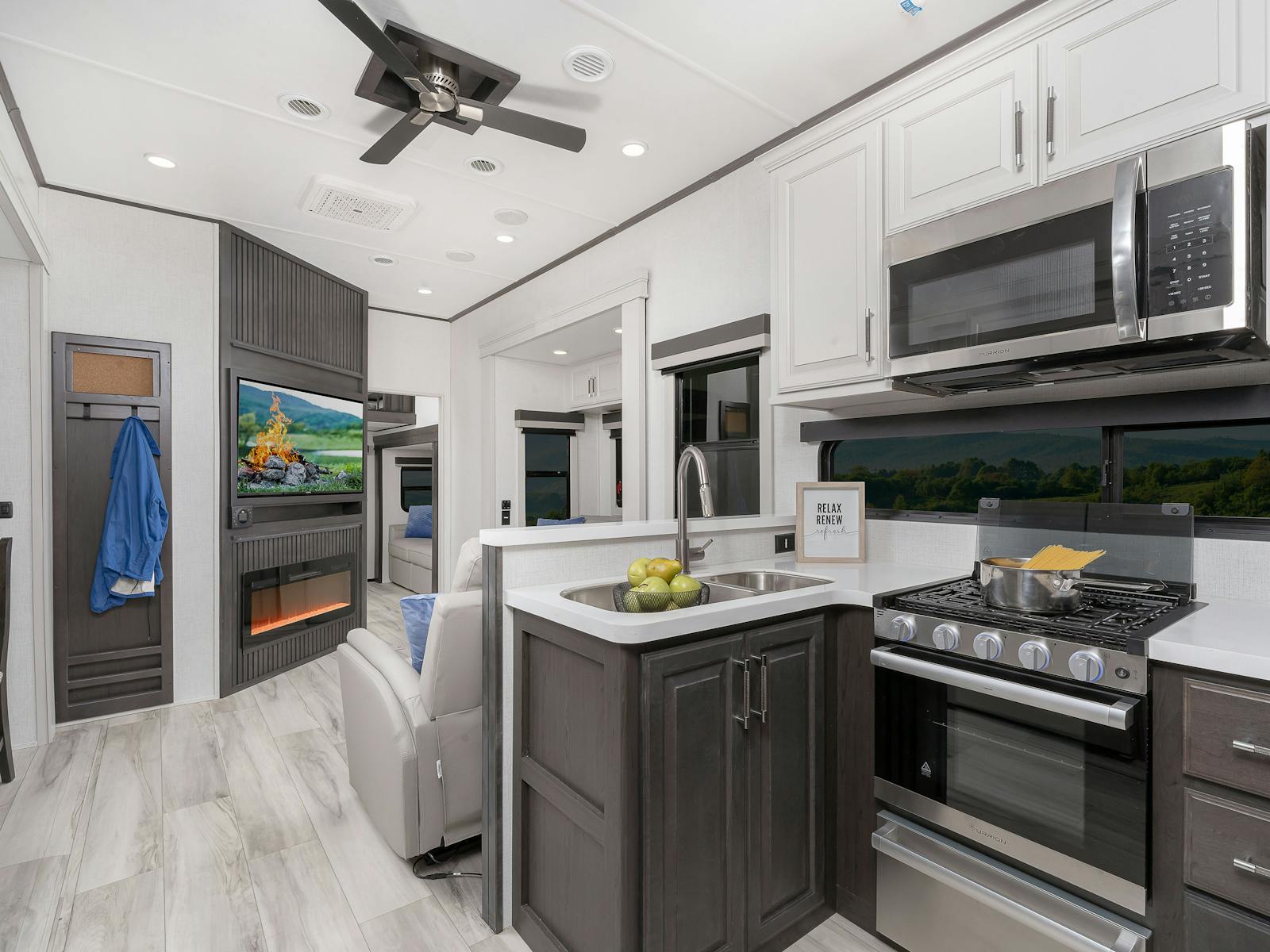



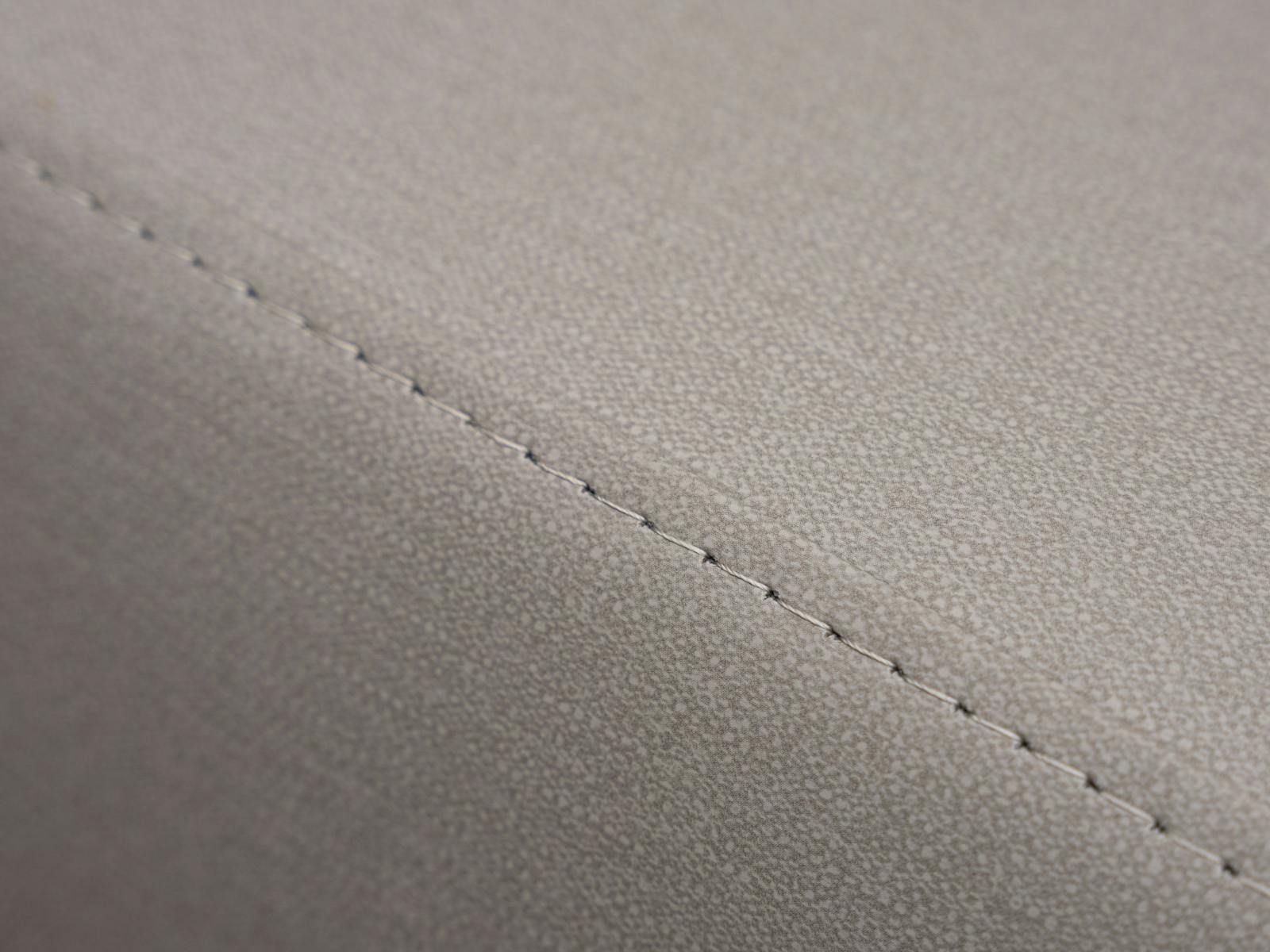
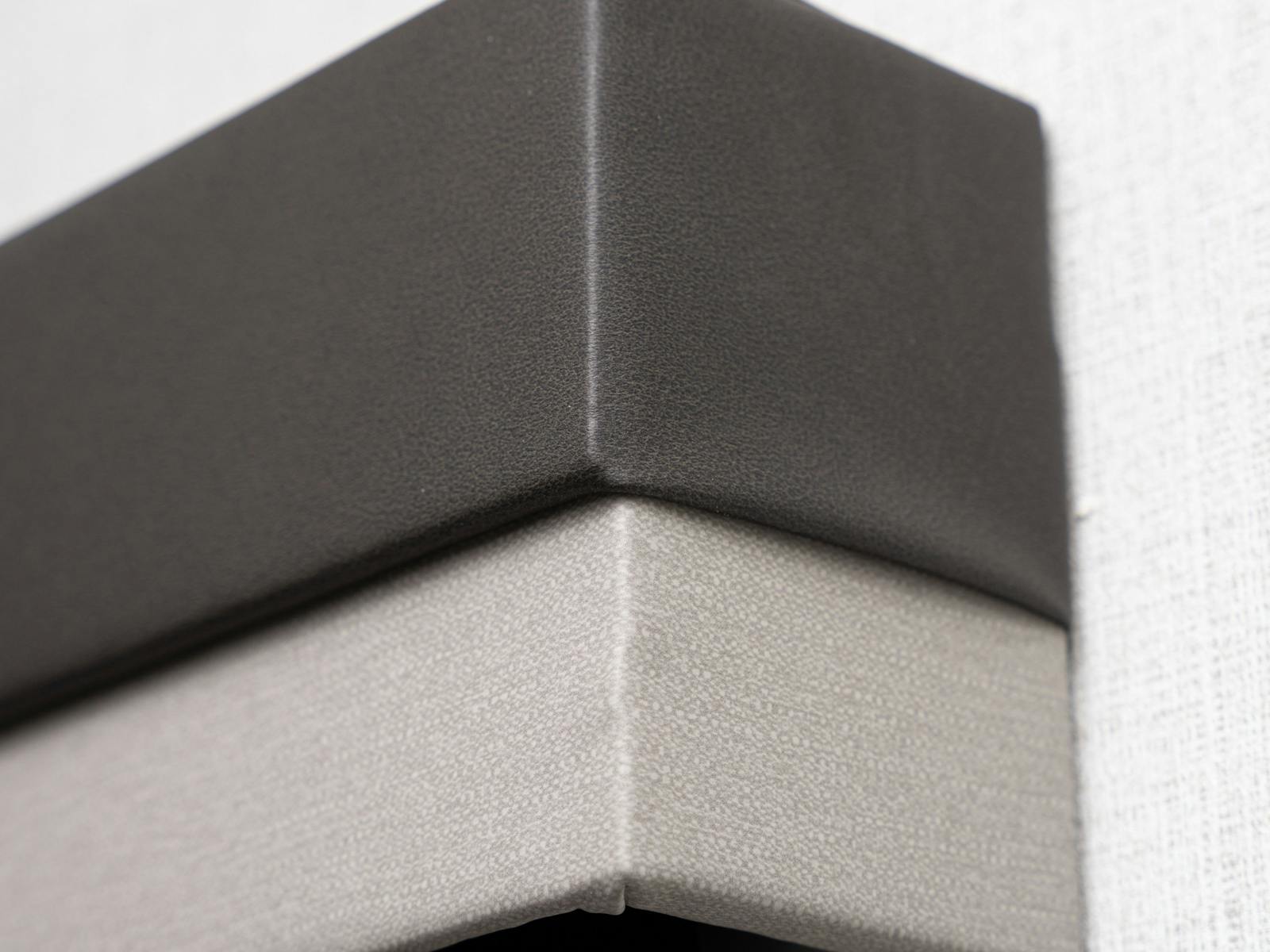
Click swatches for close-up view.
Innovation Leadership
These models feature exclusive ground-breaking components and technologies from the Keystone Inovation Lab.
4G LTE and WiFi Prep
Keystone RV Company now offers solution that makes it simple, easy and affordable for owners to add Wi-Fi or cellular connectivity.
READ MORE
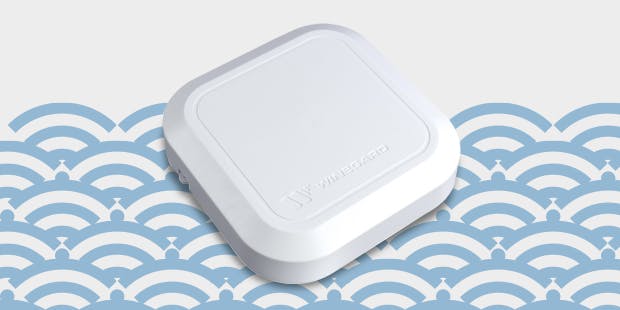
KeyTV™ Multi-source Signal Controller
No more connection guesswork or poor reception. KeyTV offers game-changing, single point control of broadcast, cable, and satellite feeds.
READ MORE
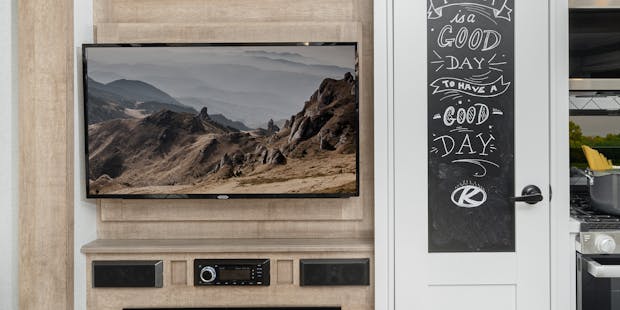
12V Color-Coded Wiring Standard
Learn how Keystone’s EXCLUSIVE color-coded 12V wiring is different from conventional RV wiring and why it’s a better for both owners and service technicians.
READ MORE
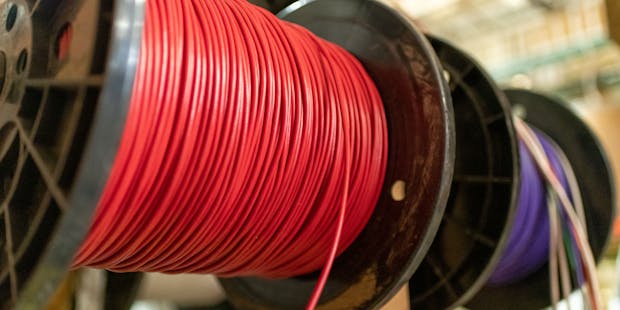
1 & 3-Year Limited Warranties
Two warranties and countless owner resources for additional peace-of-mind.
READ MORE

Blade Pure™ Airflow System
Blade Pure™ has taken everything about the Blade™ high-performance airflow system and refined it. A thoughtful combination of new-age efficiency and residential comfort, Blade Pure takes camping comfort to the next level.
READ MORE
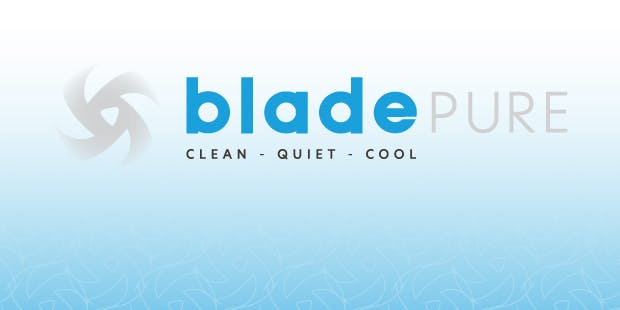
Tru-Fit™ Slide Construction
A more durable slide room design that minimizes functional motor structural stress, and resists leaking.
READ MORE
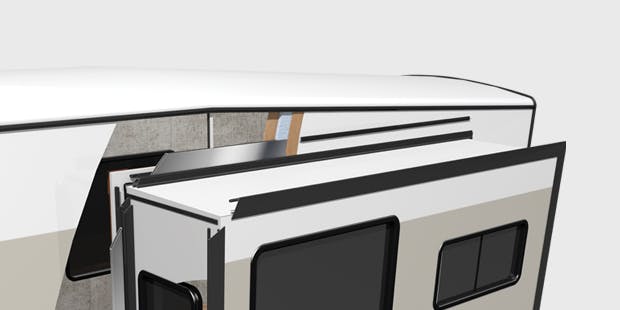

3910RK
Rear Kitchen, 1-1/2 bath, Front Bath, Master Suite

MSRP:$120,106*
Base price. Does not include freight, title, tax, options or dealer fees.


| Specification Name | Specification Value |
|---|---|
| RV Type | Fifth Wheel |
| MSRP | $120,106 |
| Shipping Weight | 14,618 lb. |
| Carrying Capacity | 3,382 lb. |
| Hitch | 3,170 lb. |
| Length | 42 ft 11 in |
| Height | 13 ft 4 in |
| Tire-Size | 215/75R17.5H |
| Fresh Water | 75 gal |
| Gray Water | 83 gal |
| Waste Water | 83 gal |
| Sleeping Capacity | 6 |
| Number of Propane Tanks | 2 |
| LPG | 60 lb. |
| Refrigerator Size | 18 cu ft |
Standards & Options
Exterior
- 12" I-Beam frame and 100" wide-body construction
- Road Armor™ shock absorbing hitch pin
- Hitch Vision™ w/ LED lighting
- Laminated sidewalls w/ double-welded aluminum construction
- Large, tinted safety glass windows (80% tint)
- Dual pane windows
- Slide Awnings: Triples
- Slide Awnings: Quads and Above
- Painted fiberglass cap w/ patented Key Shield™ protection and LED lighting
- Radius roof w/ 5" pre-engineered roof trusses and walkable rafters
- 1-piece Alpha Super Flex TPO membrane
- Exterior ladder
- Summit slide-rooms w/ 6'10" interior height and hydraulic selector valves for slide outs
- Heated and enclosed underbelly w/ 1-piece polypropylene
- Dexter® heavy duty 8,000 lb. axles
- Dexter® heavy duty 7,000 lb. axles w/ Nev-R-Adjust brakes
- Road Armor™ Shock Absorbing Suspension
- TCS Suspension w/ABS brakes
- Lippert TPMS Prep
- Lippert TPMS Monitoring system
- Saliun G-rated tires
- Cooper H-rated tires
- Electric gate Valves
- Titan: One touch, 6-point hydraulic level up system
- Super size, 6'4" tall, 30" wide entry door
- Lippert Strut Assisted SolidStep®
- 200 Cu. Ft. heated basement storage and class A style, dual latch slam doors
- Back-up and side camera prep
- Battery quick-disconnect
- Easy access Nautilus™ water works center - fully enclosed and heated
- Canister style water filtration
- Oversized 73" sewer hose carrier
- Generator prep
- 5,550 watt Cummins Onan LP gas generator
- 75 gal. fresh water, 83 gal. gray water, 49 gal. black water tanks
- Outdoor kitchen/entertainment
- 50 AMP service w/ electric power-cord reel
- Outside shower w/ hot and cold water
- Carefree power awning w/ adjustable arms
- 2” towing hitch w/ wiring harness (3,000 lbs. towing capacity)
- Blue Slate Full Body Paint
- Copper Mist Full Body Paint
- Frost Black Full Body Paint
- Keyed-A-Like™
Interior
- JBL® Aura Cube Sound System w/ exterior belly mounted speakers
- Designer Beaufloor with 7 year limited Warranty
- Extra tall, 6'10" main slide height
- Hardwood slideout fascia w/ wood accent
- Day/night roller shades
- Hardwood valance with accent and custom wood window frame and window sill
- Super Sofa w/ 4 Dining Trays
- Stunning solid wood cabinet doors, cabinet framing, and slide fascia
- Thomas Payne® furniture equipped w/ heat, LED lights and USB charging stations in theatre seats
- Crown molding
- 40" fireplace producing 5,000 BTU of electric heat
- Central vacuum
Keystone Exclusives
- 3-year limited structural warranty
- 1-year limited base warranty
- Color-coded unified wiring standard
- Winegard Air 360+ Omni-Directional Rooftop Antenna w/ exclusive satellite pass-through
- Tuf-Lok™ thermoplastic duct joiners
- KeyTV™
- In-floor heating ducts
- Tru-fit™ slide construction
- Blade Pure™ high performance air flow system with Merv-9 Filtration
Kitchen Features
- Solid wood cabinet doors, drawer fronts, and cabinet framing
- Stainless steel, extra deep sink w/ dual bowls and a solid surface sink cover
- High-rise, single-lever faucet w/ sprayer
- Amazing Legless Dinette Table w/ storage; and (4) high-back dinette chairs w/ storage
- Solid surface countertops
Appliances & Utilities
- (2) 30 lb propane bottles
- Dual Quiet Cool (2) high-pressure A/Cs w/ 15K BTU Whisper Quiet Technology, w/ electric pump and cold air return vents (2). Rear A/C includes a 16.5K BTU heat pump.
- 3rd A/C
- 35K BTU gas furnace
- Fully programmable dual zone temperature control
- On-demand water heater
- Super Cinema - 50" LED SMART TV w/ sound system (65" - 3910RK)
- Super Cinema - 50" LED SMART TV w/ sound system (65" -AL31000RE- 3910RK)
- 19.6 Cu. Ft.12V refrigerator
- 18 Cu. Ft. residential refrigerator
- 30" convection Microwave oven
- 30" Microwave oven
- Stackable washer/dryer prep
- Flush-style LED lighting throughout
- Interior mounted Control Panel w/ exterior mounted 3-Way Switches
Bedroom Features
- King bed
- (2) LED overhead reading lights
- Bedside outlets on both sides of bed
- Quilted bedspread and pillows
- TV in bedroom
- Decorative headboard
Bathroom Features
- Translucent glass shower enclosure w/ Oxygenic shower head, shower skylight, and high watt shower light
- Porcelain foot-flush toilet
- Medicine cabinet
- Linen cabinet
Weather Protection
- Tested, Polar Pack protection for four-season camping and heat ducting to tanks w/12-volt heat pads
Safety
- Breakaway switch
- GFI receptacles
- Carbon monoxide detector
- Smoke detector
- Propane gas leak detector
- Fire extinguisher
No recommended Floorplans found.
