Carbon
360 - Toy Hauler Fifth Wheels
13' Garage, Bar Seating, Cross Converational SeatingMSRP: $108,305*

MSRP:$108,305*
Base price. Does not include freight, title, tax, options or dealer fees.


| Specification Name | Specification Value |
|---|---|
| RV Type | Toy Hauler, Fifth Wheel |
| MSRP | $108,305 |
| Shipping Weight | 13,093 lb. |
| Carrying Capacity | 4,147 lb. |
| Hitch | 3,240 lb. |
| Length | 39 ft 11 in |
| Height | 13 ft 2 in |
| Toy Hauler Garage Size | 13 ft 0 in |
| Tire-Size | ST235/80R16F |
| Fresh Water | 94 gal |
| Gray Water | 82 gal |
| Waste Water | 44 gal |
| Sleeping Capacity | 7 |
| Number of Propane Tanks | 2 |
| LPG | 60 lb. |
| Refrigerator Size | 12 cu ft |
Decor
Loam
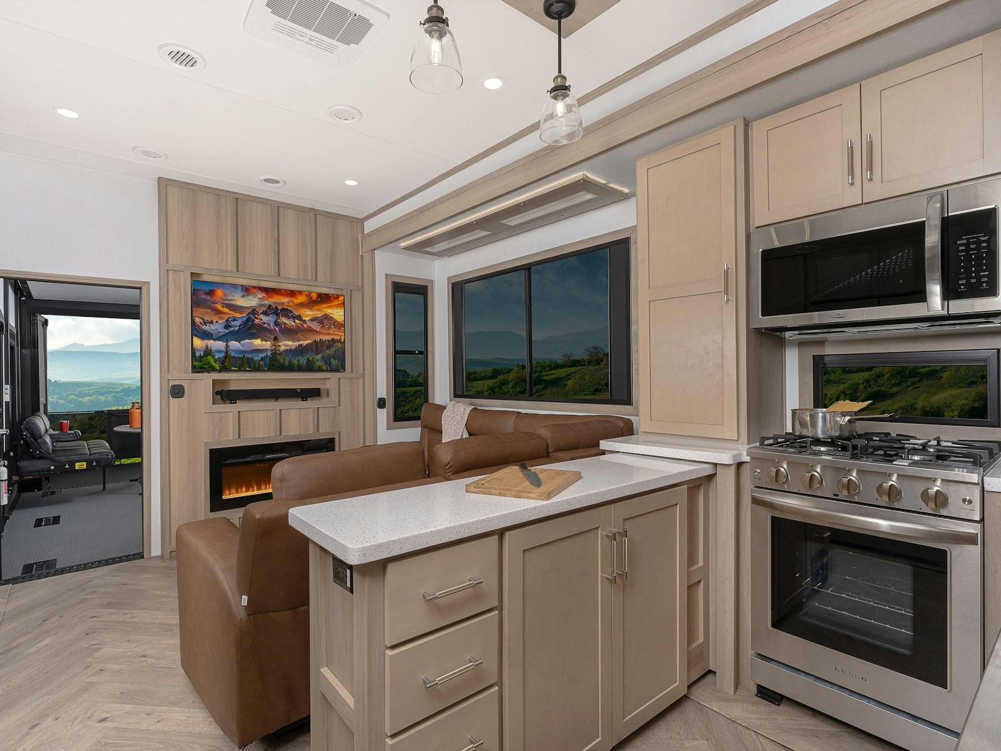
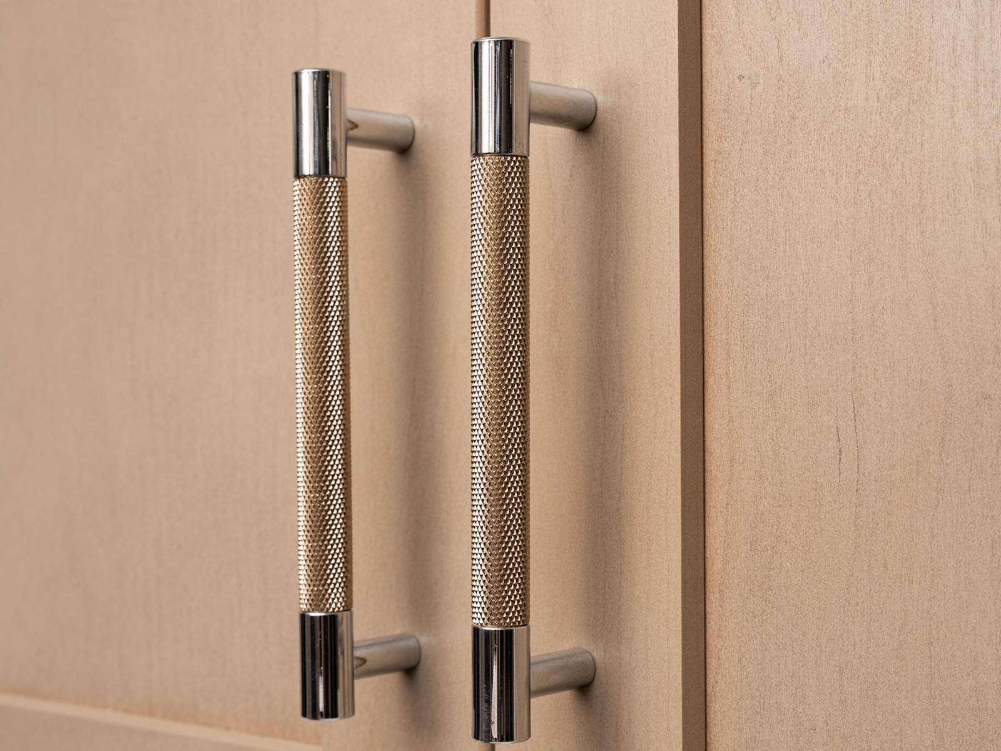
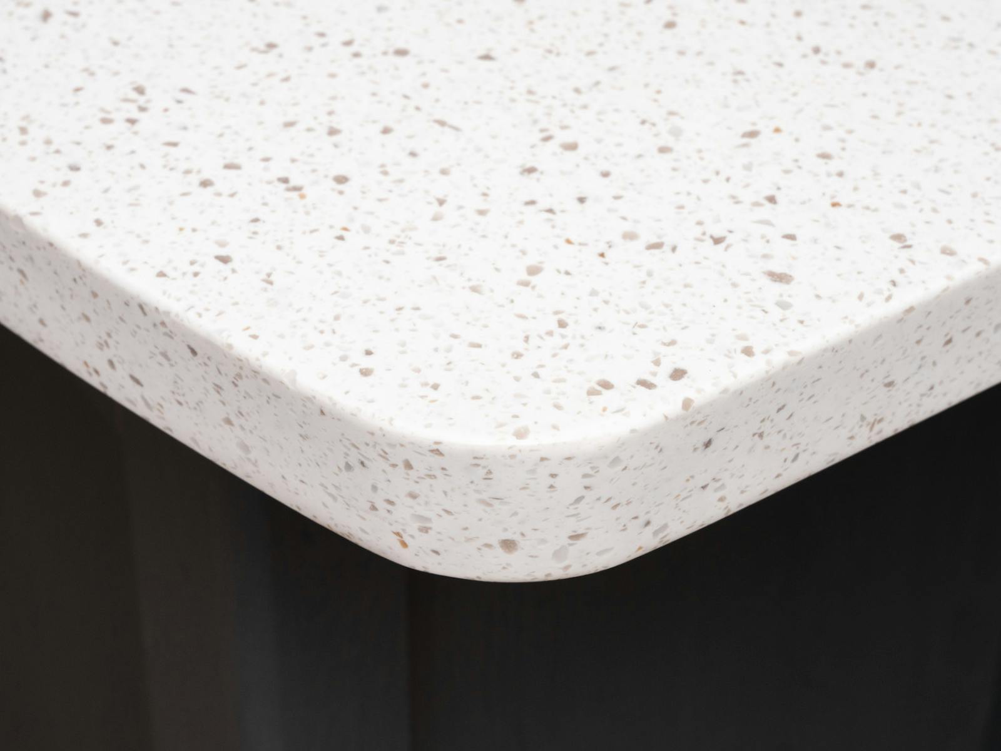
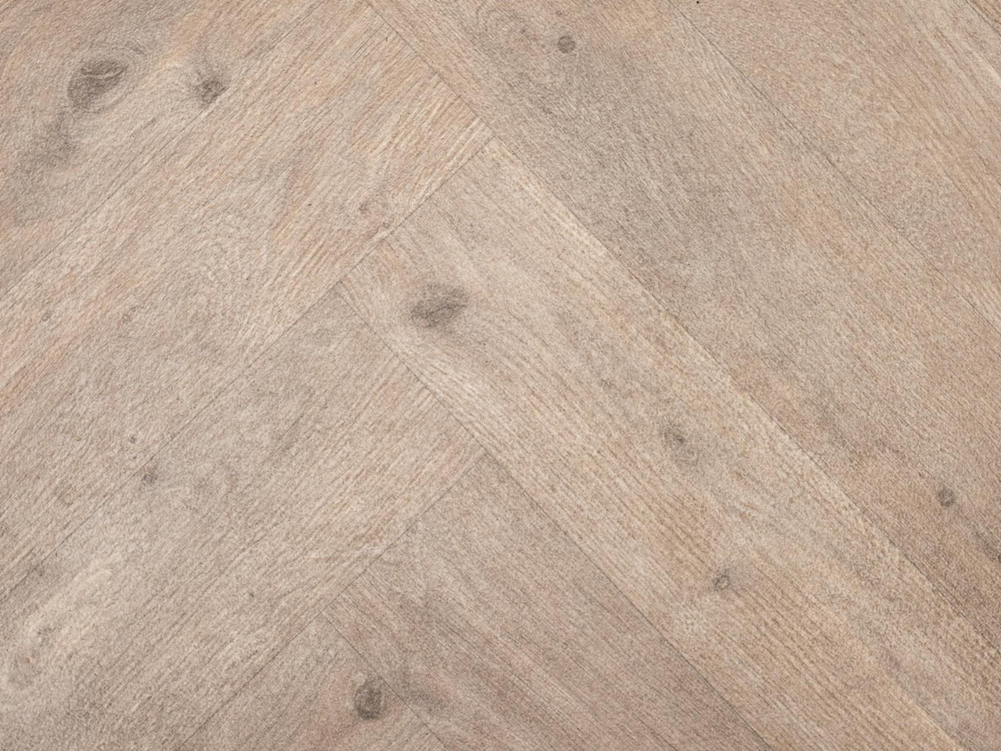
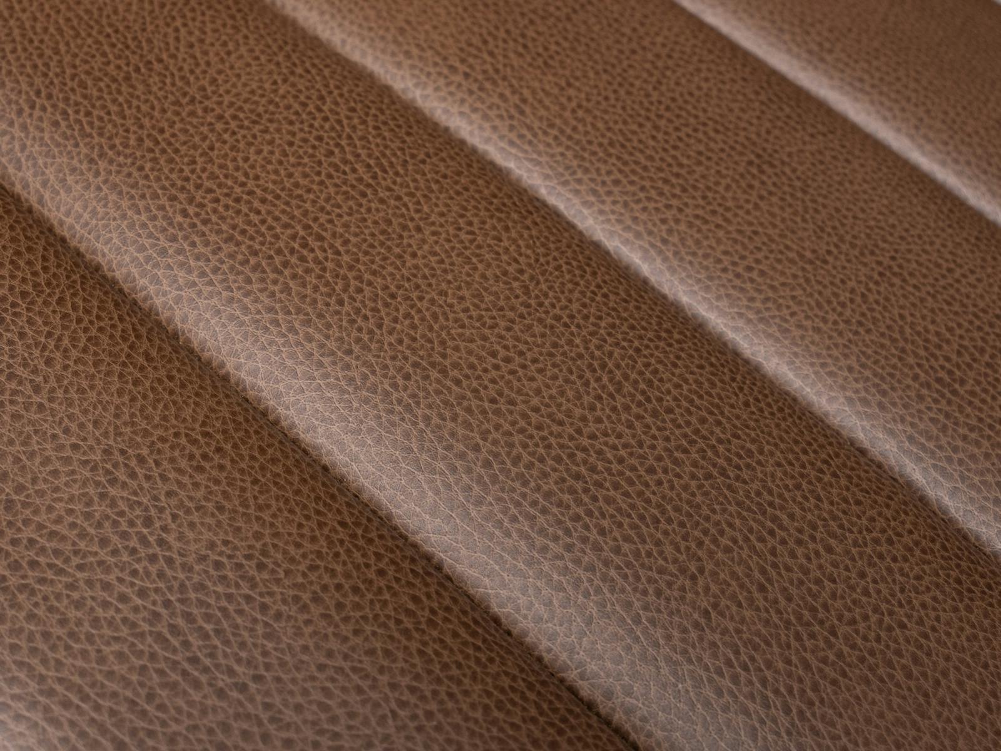
Click swatches for close-up view.
Decor
Galaxy
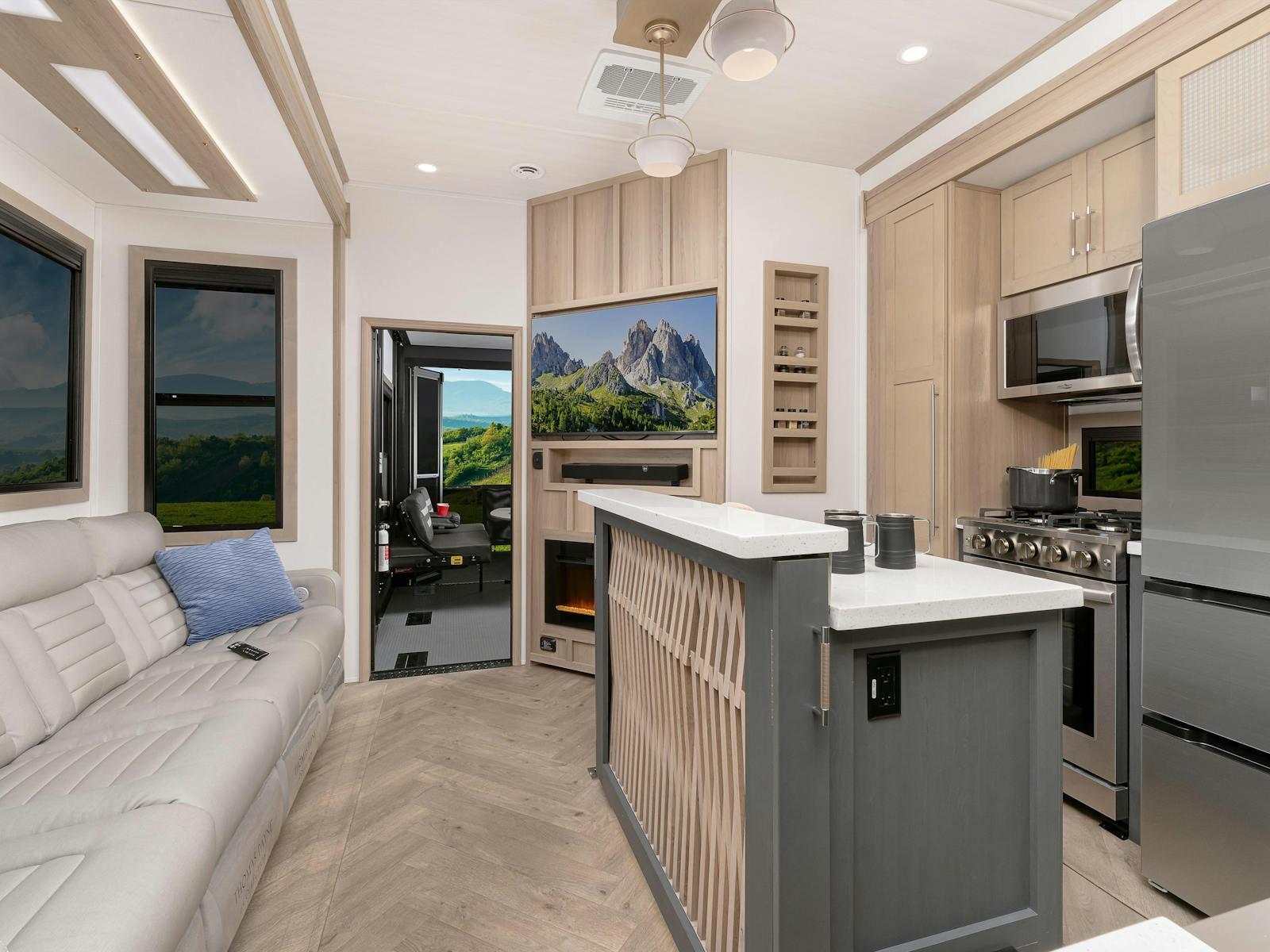



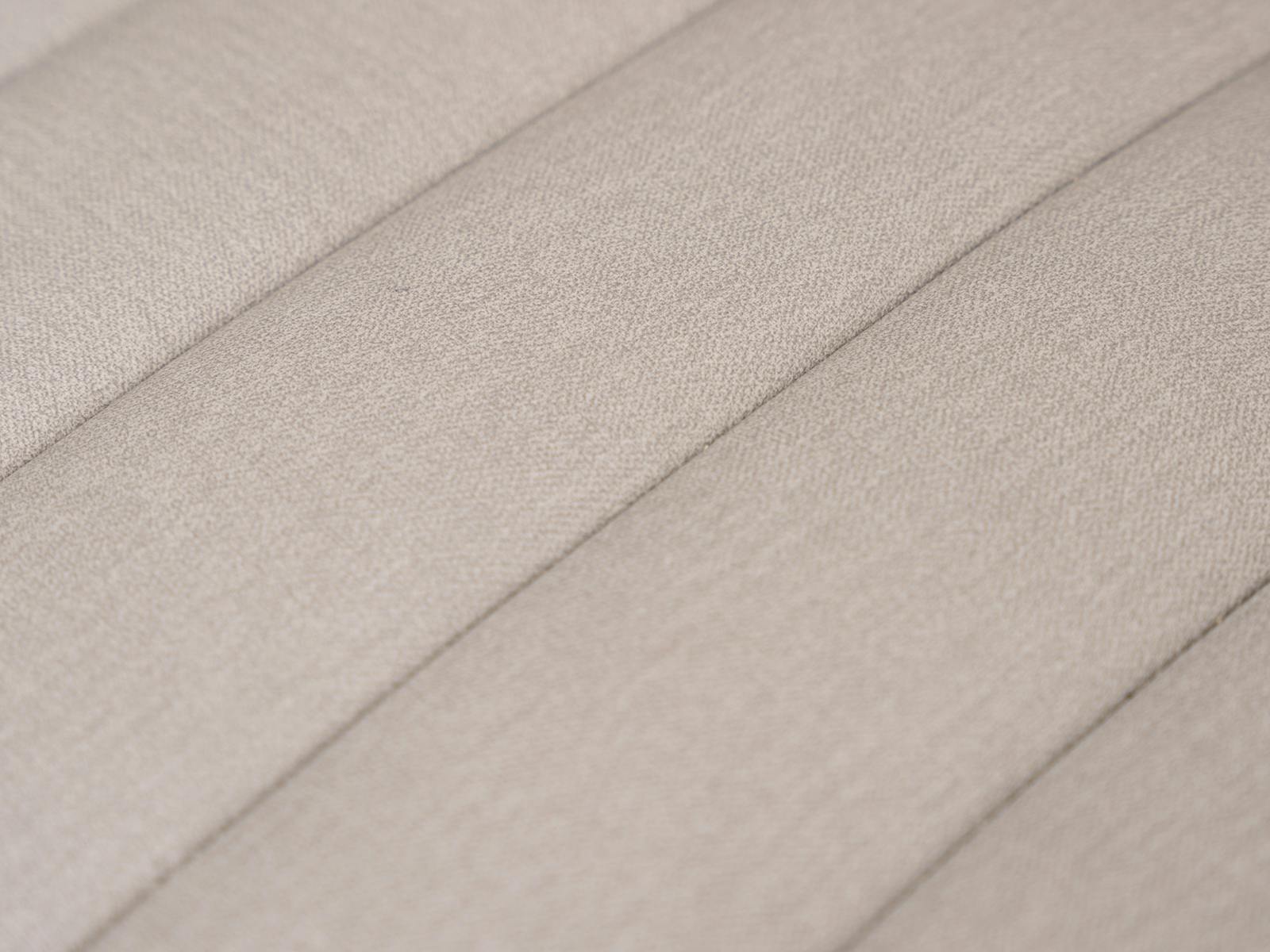
Click swatches for close-up view.
Innovation Leadership
These models feature exclusive ground-breaking components and technologies from the Keystone Inovation Lab.
MaxTurn™ Technology
Get an additional 8" of fifth wheel turning radius with Keystone's exclusive MaxTurn™ Technology.
READ MORE
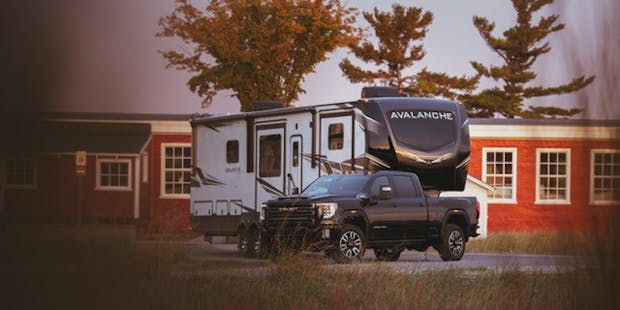
A Better Fifth Wheel Chassis
Learn how the Keystone RV Innovation Lab has reengineered the fifth wheel chassis to be stonger, lighter and Built For The Long Haul™.
READ MORE
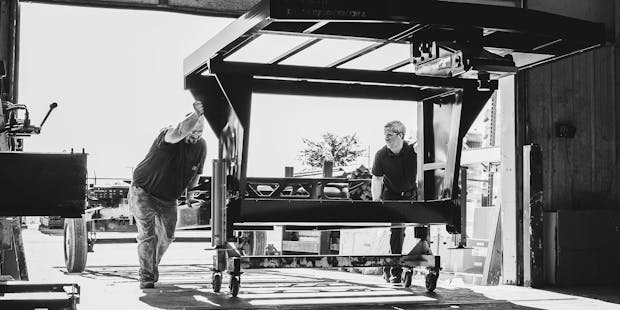
4G LTE and WiFi Prep
Keystone RV Company now offers solution that makes it simple, easy and affordable for owners to add Wi-Fi or cellular connectivity.
READ MORE
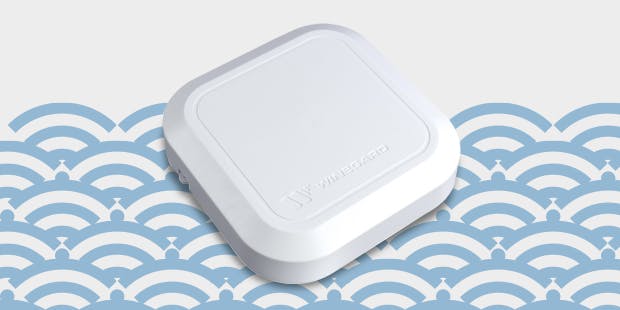
12V Color-Coded Wiring Standard
Learn how Keystone’s EXCLUSIVE color-coded 12V wiring is different from conventional RV wiring and why it’s a better for both owners and service technicians.
READ MORE
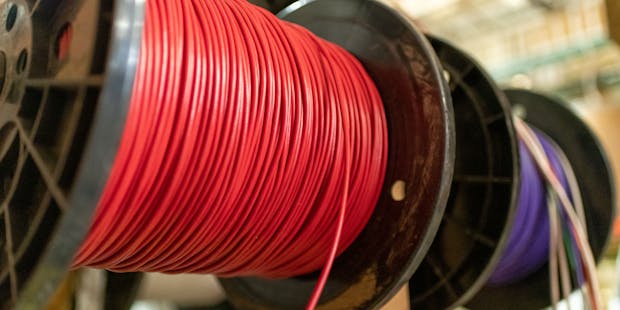
KeyTV™ Multi-source Signal Controller
No more connection guesswork or poor reception. KeyTV offers game-changing, single point control of broadcast, cable, and satellite feeds.
READ MORE
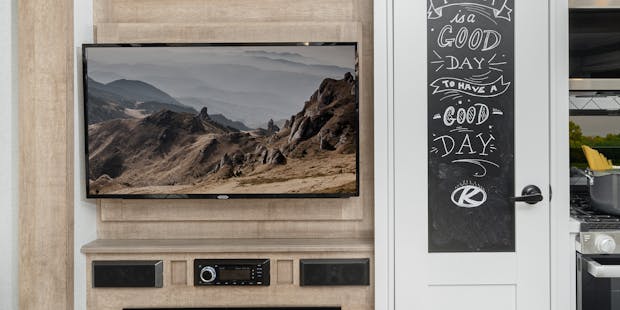

360
13' Garage, Bar Seating, Cross Converational Seating

MSRP:$108,305*
Base price. Does not include freight, title, tax, options or dealer fees.


| Specification Name | Specification Value |
|---|---|
| RV Type | Toy Hauler, Fifth Wheel |
| MSRP | $108,305 |
| Shipping Weight | 13,093 lb. |
| Carrying Capacity | 4,147 lb. |
| Hitch | 3,240 lb. |
| Length | 39 ft 11 in |
| Height | 13 ft 2 in |
| Toy Hauler Garage Size | 13 ft 0 in |
| Tire-Size | ST235/80R16F |
| Fresh Water | 94 gal |
| Gray Water | 82 gal |
| Waste Water | 44 gal |
| Sleeping Capacity | 7 |
| Number of Propane Tanks | 2 |
| LPG | 60 lb. |
| Refrigerator Size | 12 cu ft |
Standards & Options
Exterior
- 12" I-Beam frame
- Laminated sidewalls w/ double-welded aluminum construction
- Large tinted safety glass windows
- Frameless, Dual-pane Windows
- Painted fiberglass cap w/ patented Key Shield™ protection & LED lighting
- Radius roof w/ 5" pre-engineered roof trusses & walkable rafters
- Alpha Super Flex roof membrane w/ lifetime warranty
- Exterior ladder
- Rack and pinion electric flush floor slides
- Dexter® E-Z Lube® 7,000 lb axles with 12" x 2" self-adjusting electric brakes
- MORryde CRE3000 suspension w/ wet bolts
- G-rated tires w/ 8-year warranty
- Spare tire
- 6-point hydraulic auto-leveling system
- 78" entry door w/ euro latch
- Four step aluminum tread main entrance steps
- Heated and lighted pass through storage w/ 1" slam-latch doors
- wireless backup camera prep
- Battery quick-disconnect
- Convenience center (single-point for all system hook-ups)
- Generator Prepped
- 94 gal. fresh, 82 gal. gray, 44/82 gal. waste water tanks
- 50 Amp service
- Two camp side awnings with LED lights
- Outside shower-hot & cold with 25' coil hose
- One-touch electric awning w/ LED lights (1)
- Electric awning w/ LED lights (1)
Interior
- Designer style vinyl flooring throughout
- 8' tall living room and kitchen slides
- Single pull-down window shade
- Designer upholstered window valances
- Thomas Payne® furniture equipped w/ heat, massage, & LED lights
- Hardwood ceiling treatment w/ LED accent lighting
- LED lighting throughout
Keystone Exclusives
- 3-year limited structural warranty
- 1-year limited base warranty
- Color-coded unified wiring standard
- 4G LTE and Wi-Fi prep
- Tuf-Lok™ thermoplastic duct joiners
- KeyTV™
- In-floor heating ducts
- Tru-fit™ flush floor slide construction
Kitchen Features
- Solid-surface countertops
- Soft-close hardwood cabinetry w/ hidden hinges, 100 lb full extension ball-bearing drawer glides
- Large farmhouse style stainless steel kitchen sink w/ roll-up sink cover/drying rack
- High-rise kitchen faucet
- Portable multi-use table
- MORryde® flip-up bar stools
Appliances & Utilities
- (2) 30 lb. LP tanks
- Two Omni-Chill™ 3/4 ton high efficiency A/C's
- 50" LED TV w/ surround sound
- 35K BTU gas furnace
- Girard on-demand water heater
- 42" LED TV w/ surround sound
- 16.5 Cu. Ft. 12V refrigerator
- Residential microwave
- 3-burner range and 17" black oven
- Washer/dryer prep in garage
Bedroom Features
- 76"x68" king bed
- LED overhead reading lights
- Outlets/USB on both sides of bed
- Decorative bedspread & tufted pillows
- TV hookup in bedroom
Bathroom Features
- Pressed countertops
- Fiberglass, 1-piece shower surround, removable shower head, features built-in skylight
- Porcelain foot-flush toilet
Weather Protection
- Extreme Temperature package
- Heated and enclosed underbelly
Safety
- Breakaway switch
- GFI receptacles
- Carbon monoxide detector
- Smoke detector
- Propane gas leak detector
- Fire extinguisher
Garage
- 5,000 lb frame welded tie-downs
- Dyna Span® 1-piece floor decking (25-year warranty)
- Rear-ramp patio with electric awning and side-entry steps
- Three seasons patio door
- Patio package w/ power awning
- Ducted A/C and heat into garage
- On-board fuel station (30-gal capacity)
- Ram air ventilation system
- Hardwood angled-cabinets with TV prep in garage
- HappiJac® bed w/ flip down sofas
No recommended Floorplans found.
