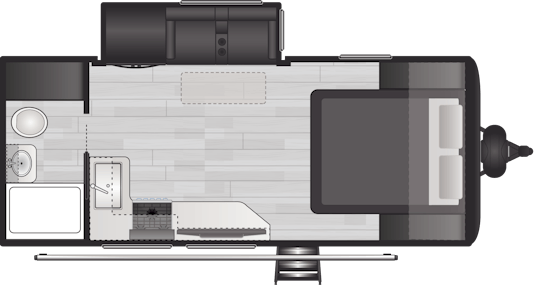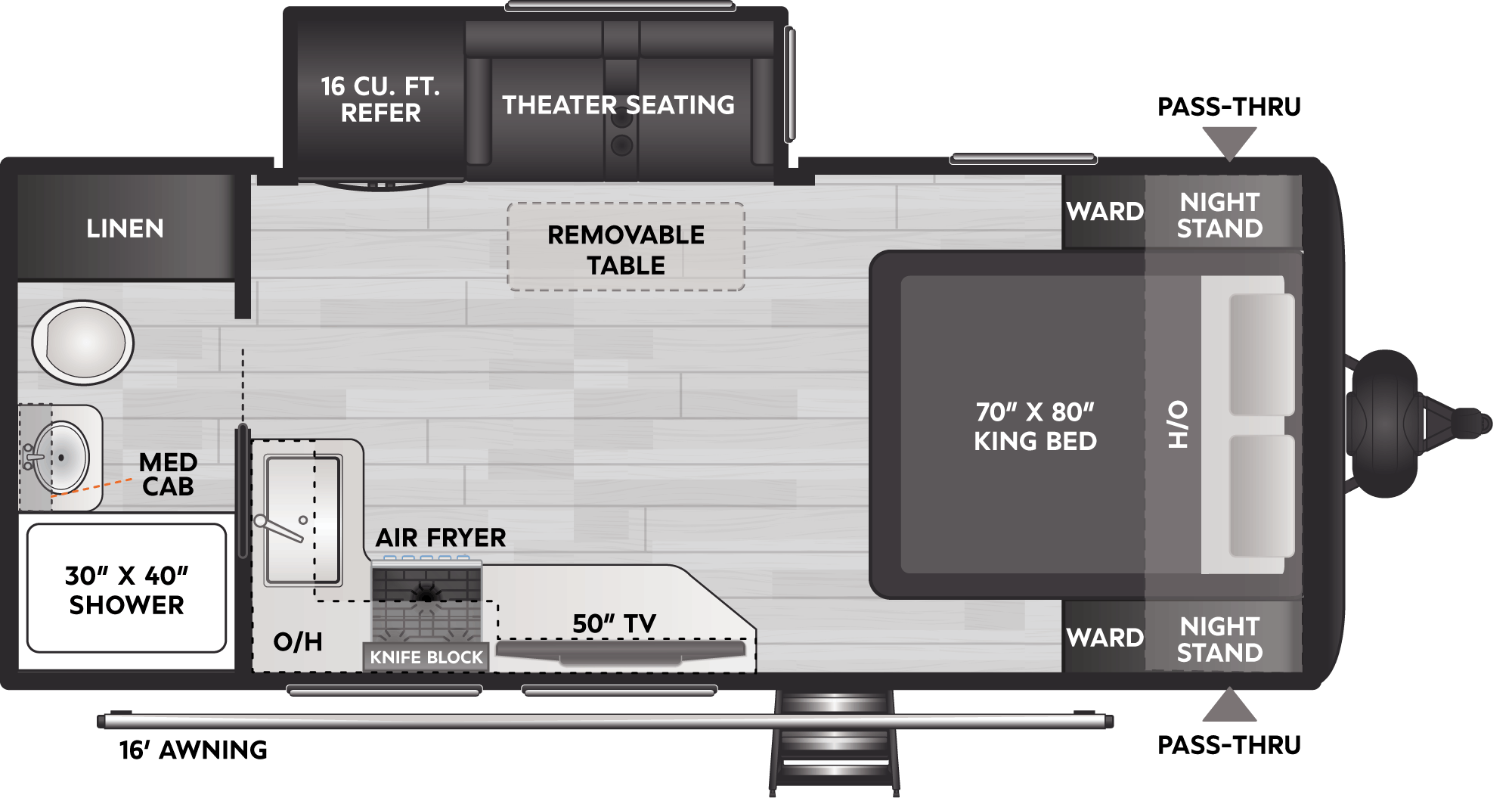Coleman Legacy
1905RB - Premium Travel Trailers
Combo slide, rear bath, open conceptMSRP: $39,544*

MSRP:$39,544*
Base price. Does not include freight, title, tax, options or dealer fees.


| Specification Name | Specification Value |
|---|---|
| RV Type | Travel Trailer |
| MSRP | $39,544 |
| Shipping Weight | 5,066 lb. |
| Carrying Capacity | 2,034 lb. |
| Hitch | 605 lb. |
| Length | 23 ft 11 in |
| Height | 11 ft 1 in |
| Tire-Size | ST205/75R14D |
| Fresh Water | 54 gal |
| Gray Water | 34 gal |
| Waste Water | 34 gal |
| Sleeping Capacity | 4 |
| Number of Propane Tanks | 2 |
| LPG | 40 lb. |
| Refrigerator Size | 16 cu ft |
Decor
Coleman Stone Decor











Click swatches for close-up view.

1905RB
Combo slide, rear bath, open concept

MSRP:$39,544*
Base price. Does not include freight, title, tax, options or dealer fees.


| Specification Name | Specification Value |
|---|---|
| RV Type | Travel Trailer |
| MSRP | $39,544 |
| Shipping Weight | 5,066 lb. |
| Carrying Capacity | 2,034 lb. |
| Hitch | 605 lb. |
| Length | 23 ft 11 in |
| Height | 11 ft 1 in |
| Tire-Size | ST205/75R14D |
| Fresh Water | 54 gal |
| Gray Water | 34 gal |
| Waste Water | 34 gal |
| Sleeping Capacity | 4 |
| Number of Propane Tanks | 2 |
| LPG | 40 lb. |
| Refrigerator Size | 16 cu ft |
Standards & Options
Exterior
- Painted fiberglass front cap with LED light strips
- Aluminum rims
- Tinted safety glass windows
- Walkable roof
- One piece heated and enclosed underbelly
- Black tank flush
- Spare tire kit
- Power tongue jack
- Electric stabilizer jacks
- Friction hinge entry door
- LP quick connect
- XL entry assist handle
- SolidStep
- Furrion® backup camera prep
- Full pass through storage with extra tall doors
- 54 gallon fresh tank
- Exterior shower with hot and cold water
- Power awning
Interior
- 82" interior height
- 72" slide height
- Blackout roller shades
- Carpetless and flush floor slideout
- Theater seating
Keystone Exclusives
- 3-year limited structural warranty
- 1-year limited base warranty
- Color-coded unified wiring standard
- Tuf-Lok™ thermoplastic duct joiners
- Tru-fit™ slide construction
- I-beam frame with stamped steel cross-members & outriggers
Kitchen Features
- Solid surface countertops
- Stainless steel sink
- Extra large window looking at campsite
- Upgraded drawer sides and bottom
- Knife block behind range
- Split sink covers with cutting board + drying rack
- Ultra bright LED light strip
- High rise kitchen faucet with pullout sprayer
- 14" four speed Furrion fan
- Towel bar
- Dedicated trash can storage
Appliances & Utilities
- 15,000 BTU ducted A/C
- 20,000 BTU furnace
- 42,000 BTU Suburban tankless water heater
- Exterior speakers
- 50" LED Smart TV
- USB A + C plugs
- 16 cubic foot 12V refrigerator
- Air fryer/convection/microwave
- 3 burner flush mount gas range with glass cover
- Interior and exterior LED lighting
Bedroom Features
- 70x80 king bed with versatile underbed storage
- Nightstands with hidden storage
- Bedside outlets
- Wardrobe for hanging storage
Bathroom Features
- Elongated porcelain foot flush toilet
- Maximum privacy with taller door and header
- Mounted toilet paper holder
- Retractable shower door
- Upgraded Oxygenics Fury showerhead
- Extra large 30x40 shower
- Extra tall medicine cabinet
Safety
- Breakaway switch
- Tow plug and chain holder
- GFI receptacles
- Carbon monoxide detector
- Smoke detector
- Propane gas leak detector
- Fire extinguisher
No recommended Floorplans found.
